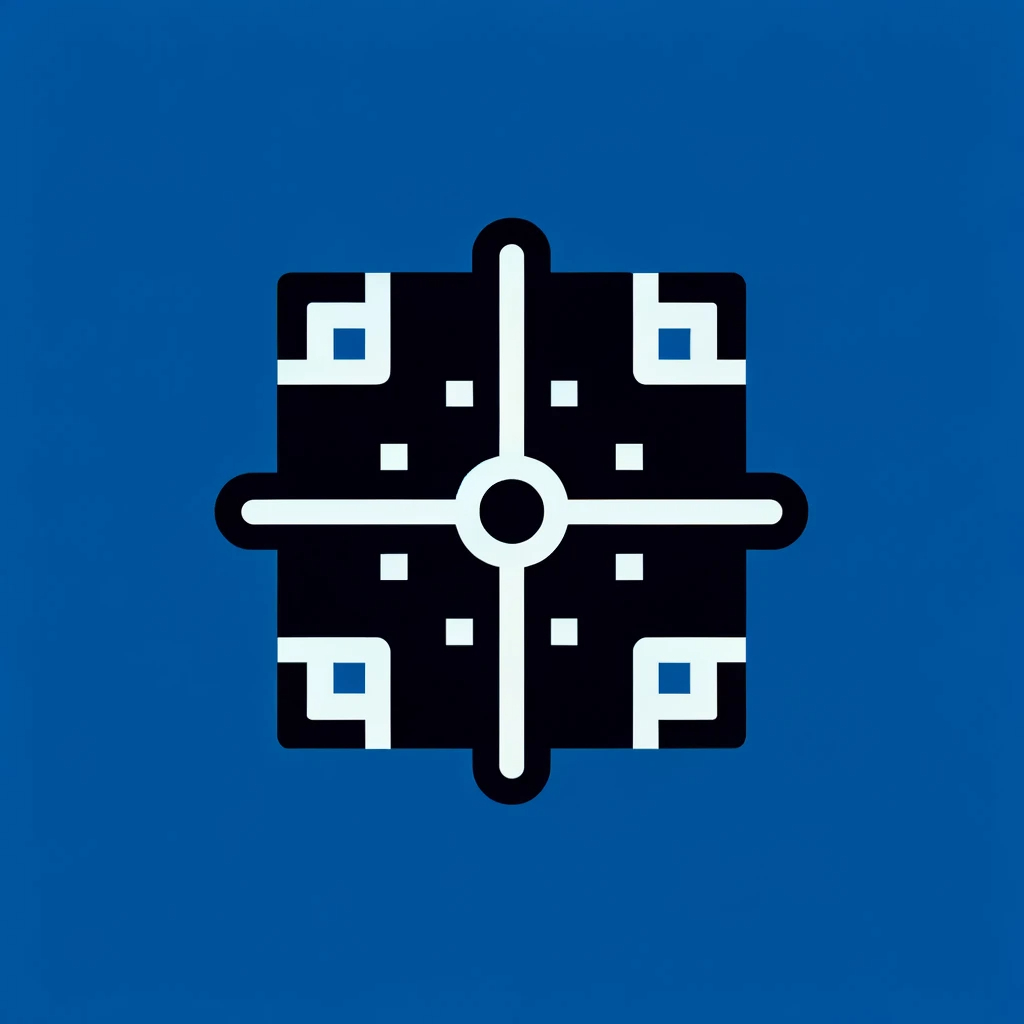217 reads
Using Scanned Mesh Data for Auto-Digitized 3D Modeling: Abstract and Introduction
by
May 8th, 2024
Audio Presented by

Research and publications on cutting-edge rendering technologies, shaping 2d & 3d visual experiences across industries.
Story's Credibility

About Author
Research and publications on cutting-edge rendering technologies, shaping 2d & 3d visual experiences across industries.
